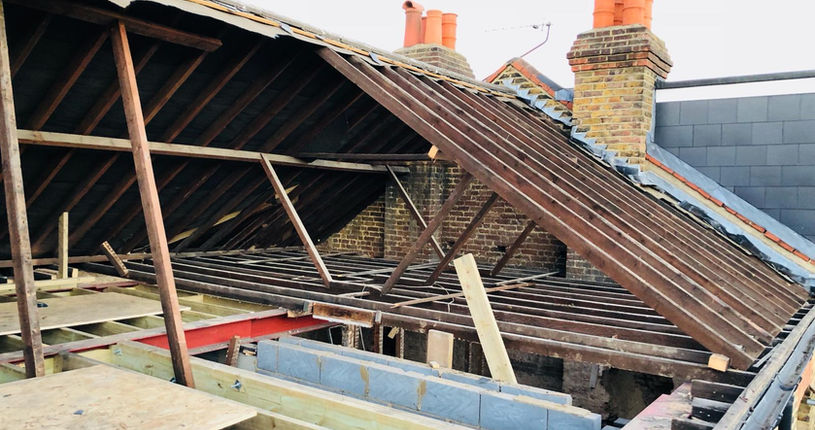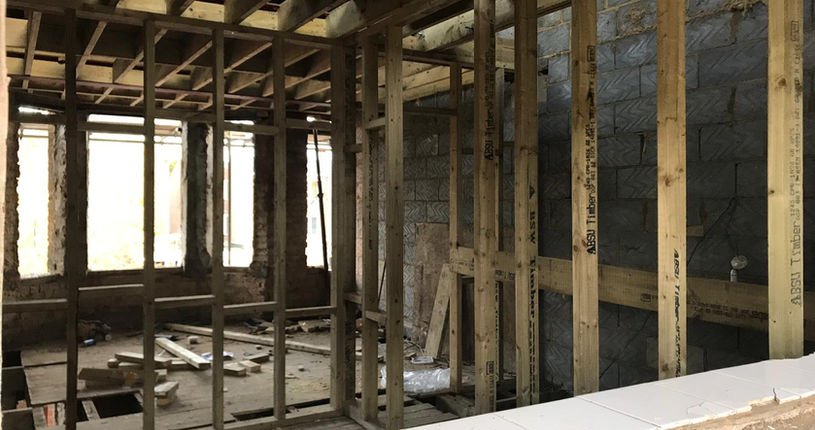SURBITON DEVELOPMENT
Warwick Grove, KT5

Split of a large double fronted house into a terraced and a semi detached family houses with garden, in Surbiton. This was a probate property and was inhabitable, so it had to be totally stripped out, planning obtained and conversion took place. The front door got splitted and made room for 2 doors, also converted the loft in both houses and totally renovated to a high standard, making 2 x 3 bed and 3 bath houses. These are let to families and generating a healthy rental income as an individual single-let AST.
SUMMARY
Asking Price:
Purchased Price:
Professional Fees:
Development Costs:
Refinance Valuation (GDV):
£740,000
£680,000
£15, 850
£310,000
£1,375,000
Annual Gross Rental:
Rental Yield:
Annual NET Profit:
Cash Left in the Deal:
ROI (Return On Investment):
£55,200
4%
£37,250
£315,000
11.82%


More information about the project including the financial breakdowns and regular video updates during the development phase with full explanation of the progression can be found here.
FLOOR PLAN


Below are the photos from before, during and after the development. Please click or hover on each photo to read the description and find out more about the project and changes were done.
BEFORE DEVELOPMENT
DURING DEVELOPMENT
AFTER DEVELOPMENT
More information about the project including the financial breakdowncan be found here.

























































